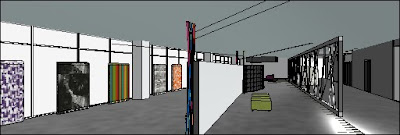The Pastiche Project
The growth of a textile company office, from concept to execution.
Project Building

300 North LaSalle, Chicago, IL
Sunday, May 6, 2012
Job Searching
This week, my goal was to find a job. I am finding that it is quite difficult to find jobs in this area. Most jobs tht i find interesting are in New York of LA, which is way too expensive for me. Still, I did apply for a job this week, so fingers and all ten toes crossed! Hopefully I get a good recommendation this time...
Sunday, April 22, 2012
Project Presentation
On Monday, I gave my project presentation to various design professionals. I have to admit, I was extremely nervous and did not feel quite prepared. The weekend before, my family's dog passed away from heart complications. It was very sudden and unexpected. Needless to say, I was not up for presenting my project. Thankfully, with the help of friends, I was able to successfully present my project and received positive feedback. The only part of my project that was not as successful was my FFE boards. One critic thought they were a little hard to read and that I needed to consider white space when assembling. However, another critic was okay with the layout of my FFE boards. In all, the critics provided ample positive feedback which made me feel more capable of my abilities and helped me realize that I need to give myself more credit. In all, I am happy with my project and my presentation...but I am also happy that that portion of the project is complete. Stay tuned for furniture/finish specs...
Sunday, April 15, 2012
Sunday, April 1, 2012
Rendering Time
Over the past two weeks, my goal was to complete my floor plan and select all of my FFE so that I could begin the rendering process. My computer was not to keen on this plan and decided to crash a few times, but I am now in complete rendering mode and working like a crazy person trying to complete my renderings early so that I have time to test print. As of now, I have two renderings complete, two that are almost complete with a few minor adjustments that need to be fixed in Photoshop, one that is about 85% rendered in Revit and will hopefully be finished this evening, and 4-5 more renderings to go in Revit. I know that this sounds like a lot of images, but my philosophy for projects is that it is better to have to many images than not enough in case something happens. Below are my completed renderings so far. I will be posting them as I finish editing them in Photoshop, but for now....Enjoy!




Break Area

Library/Collaboration Area

Reception Desk (I am trying to figure out how to remove the flying saucer-like shadows from my ceiling. Any suggestions would be greatly appreciated!)
Monday, March 19, 2012
And We're Back!
 Yay for finally obtaining an Internet connection. I am happy to announce that I have finished my floor plan and assigning most of my FFE to my Revit plan! This week, my goal was to finish my Office Areas and tweak a few items. Here are images of my areas:
Yay for finally obtaining an Internet connection. I am happy to announce that I have finished my floor plan and assigning most of my FFE to my Revit plan! This week, my goal was to finish my Office Areas and tweak a few items. Here are images of my areas:SHOWROOM (updated)
 Showroom looking North
Showroom looking North
 Showroom looking North
Showroom looking NorthNOTE: The blank wall will be used to display textile booklets

Showroom looking South
OFFICE AREA:
NOTE: There will be a display on the left side wall, I just have to finish building it in Revit
OPEN OFFICE AREA
 Office Area: Workstation Detail
Office Area: Workstation Detail NOTE: Instead of using the sofas shown, I will be specifying the seating below. My goal over the next few days is to build this in a Revit Family...fingers crossed!

 Office Area looking North
Office Area looking NorthThe ceiling detail above the workstations are Armstrong Wings and will be in a clear plastic material
As I finalize a few minor details, I will be posting my FFE presentation boards as well as renderings as they are completed, so stay tuned!
Sunday, March 18, 2012
Subscribe to:
Comments (Atom)







