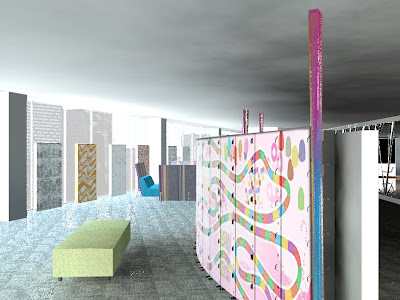
This week, my goal was to redesign my floor plan and get caught up as much as possible. Sadly, I am behind, but the good news is that my plan is more functional and user friendly. The new plan consists of an updated collaboration area, library, large break area that can be used for collaboration, a executive wing, and a more unique showroom.

The reception desk is the same, but the seating area is now located on the edge of the showroom. The conference rooms are generally the same, but they are now pushed up against the exterior curtain wall. I will be posting my office areas and collaboration area renderings when they are finished, so for now let's look at the break area, library, as well as the showroom (I will be updated it soon, but the renderings give the general idea of what I want for the space).
 My break area consists of seating for groups and individuals. The blue wall is comprised of acoustical wallcovering, as it is next to the office area. Circular acoustical clouds will be suspended from the open ceiling to create visual interest, while lowering the noise. The flooring is a LVT (Luxury Vinyl Tile) in a citron color to add interest.
My break area consists of seating for groups and individuals. The blue wall is comprised of acoustical wallcovering, as it is next to the office area. Circular acoustical clouds will be suspended from the open ceiling to create visual interest, while lowering the noise. The flooring is a LVT (Luxury Vinyl Tile) in a citron color to add interest.
The library is very simple in design, with grand bookshelves and furniture with simplistic lines and a neutral upholstery. To add visual interest and color, I have designed suspended plastic elements. Some will be used as pendant lights, while the rest will be used for visual effect. I decided to keep the items located on the floors and walls to be neutral so that the book binding will be the focal point of the space. This creates a spacious area without too much visual clutter.

The showroom was very difficult to design as I wanted to create a fun and interactive space without being to typical and "cheesy". After much research, I came up with the idea of using interactive display panels in my showroom. These can be used for design,textile display, collaboration, etc. Next to each system, there will be textile books so that the guests can physically view and feel the material. On the outside of the space, textiles will be put on a roller belt-like system. This will create visual interest and can be changed out as needed. Large twisted-plastic columns frame the space, making it less formal and more visually appealing. I will be posting updated images of this space soon.
Stay tuned over the next few days as I will be showing my office areas, collaboration area, conference rooms, as well as the updated reception area and showroom.

Very Nice Maddie.
ReplyDelete