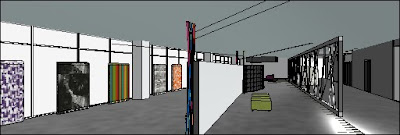 Yay for finally obtaining an Internet connection. I am happy to announce that I have finished my floor plan and assigning most of my FFE to my Revit plan! This week, my goal was to finish my Office Areas and tweak a few items. Here are images of my areas:
Yay for finally obtaining an Internet connection. I am happy to announce that I have finished my floor plan and assigning most of my FFE to my Revit plan! This week, my goal was to finish my Office Areas and tweak a few items. Here are images of my areas:SHOWROOM (updated)
 Showroom looking North
Showroom looking North
 Showroom looking North
Showroom looking NorthNOTE: The blank wall will be used to display textile booklets

Showroom looking South
OFFICE AREA:
NOTE: There will be a display on the left side wall, I just have to finish building it in Revit
OPEN OFFICE AREA
 Office Area: Workstation Detail
Office Area: Workstation Detail NOTE: Instead of using the sofas shown, I will be specifying the seating below. My goal over the next few days is to build this in a Revit Family...fingers crossed!

 Office Area looking North
Office Area looking NorthThe ceiling detail above the workstations are Armstrong Wings and will be in a clear plastic material
As I finalize a few minor details, I will be posting my FFE presentation boards as well as renderings as they are completed, so stay tuned!





No comments:
Post a Comment